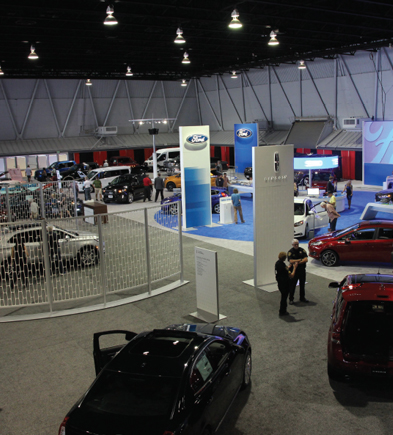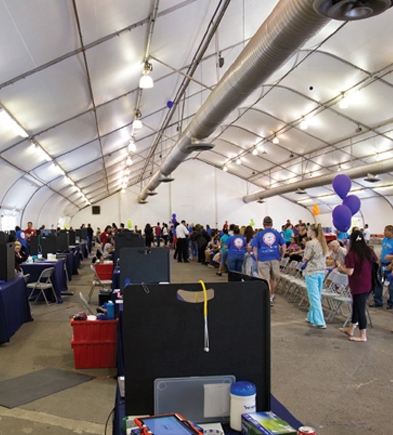|
Square Footage
|
28,000
|
|
Main Floor Dimensions
|
224’ L x 128’ W main floor
|
|
8 x 10 Booths
|
160
|
|
10 x 10 Booths
|
130
|
|
Floor
|
Concrete
|
|
Power
|
120/208 – 3 phase 4 wire in floor trench and ceilings
|
|
Lights
|
Metal-Halide main ceiling, fluorescent under mezzanine
|
|
Loading Access
|
Loading doors 13’11” W x 14’7” H and 13’11” W x 11’8” H
|
|
Loading Capacity
|
150 lbs./sq. ft. on pedestrian walkways and mezzanine levels
|
|
Permanent Concessions
|
Northeast corner of building
|
|
Restrooms
|
Lobby
|
|
Special Features
|
Show office with incoming phone line, house sound, air conditioning and heating
|
|
Ceiling
|
33’ to ceiling supports, 10’4” under mezzanine
|


